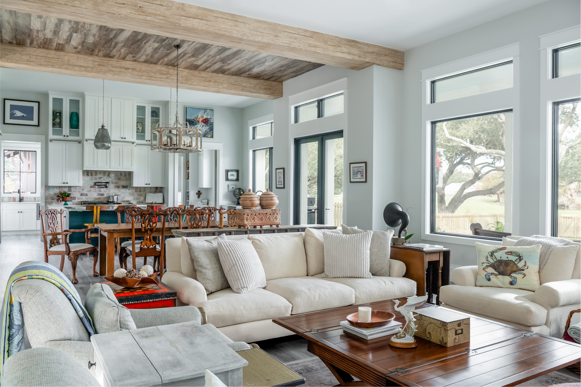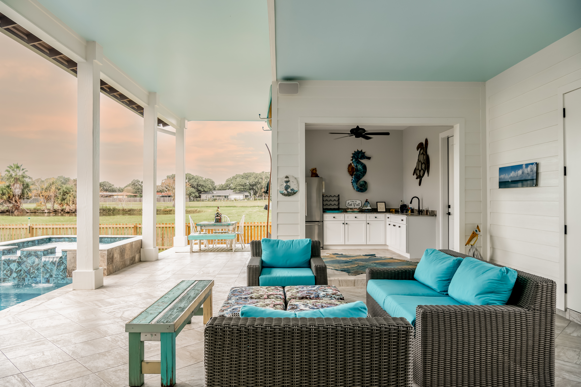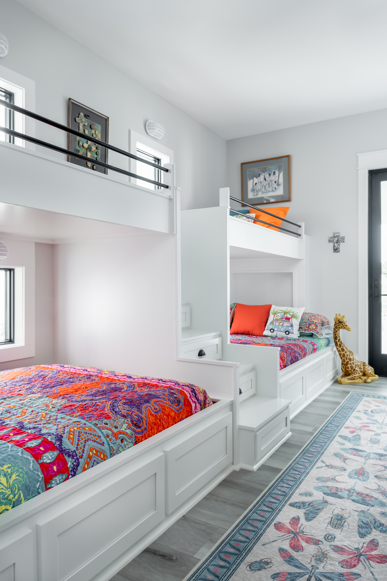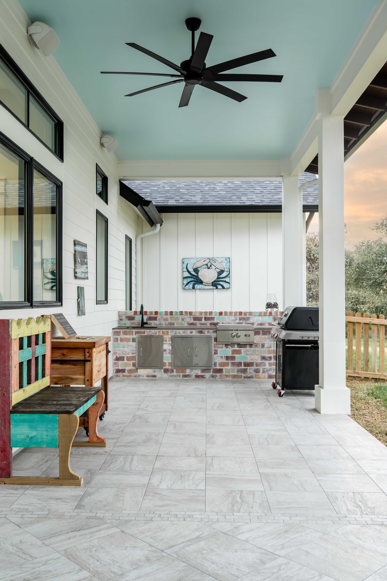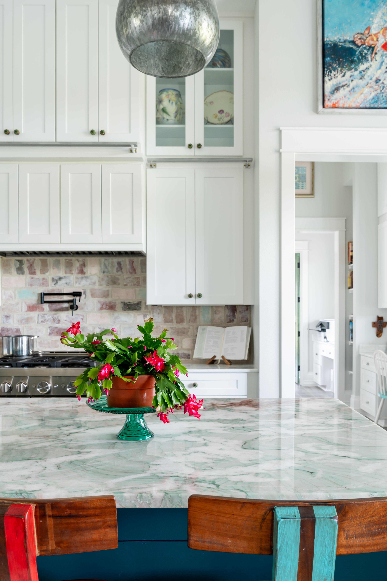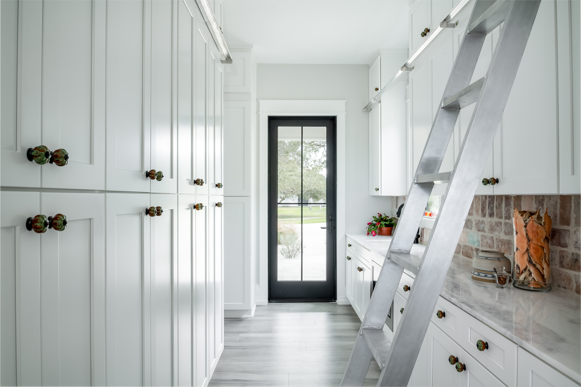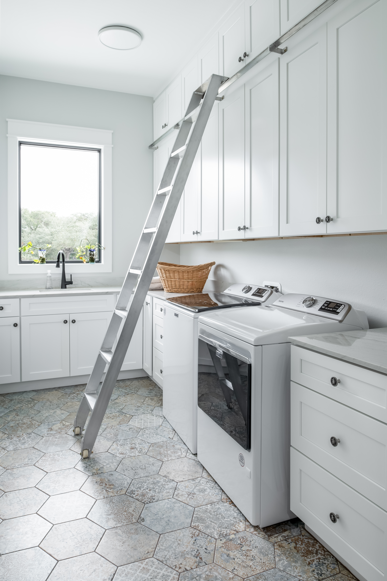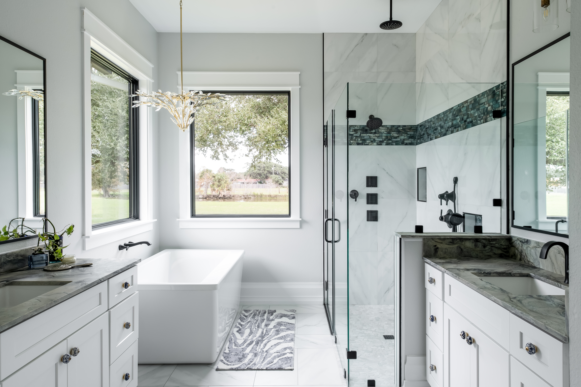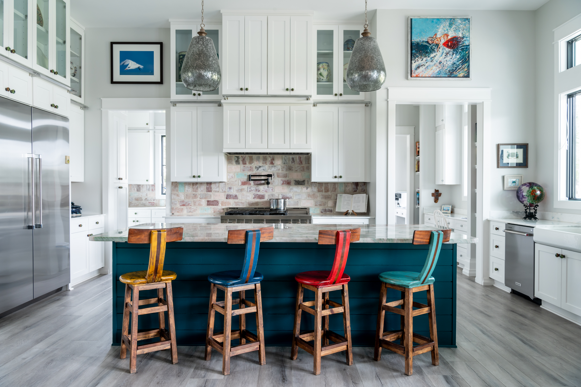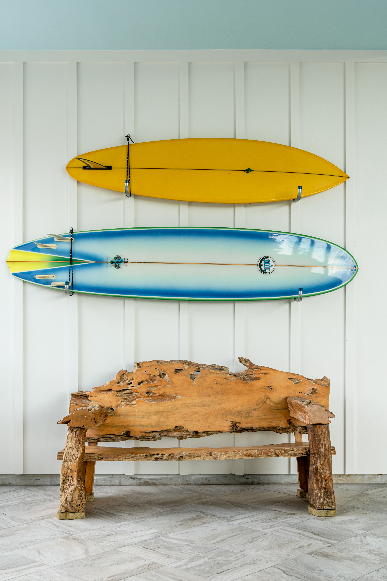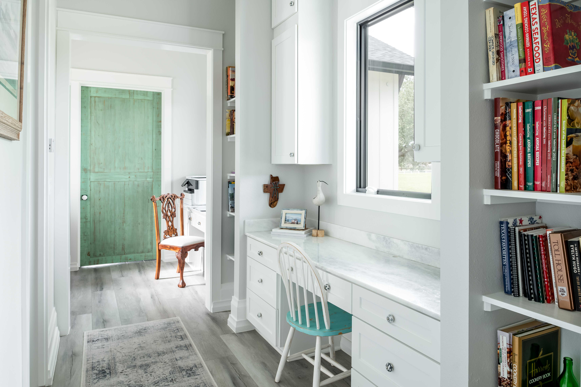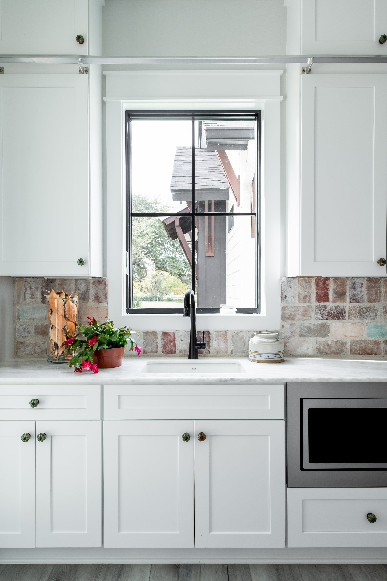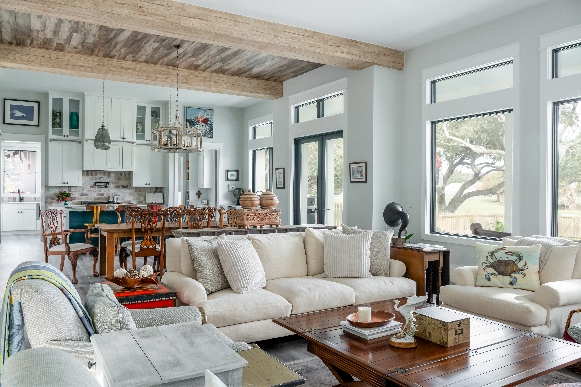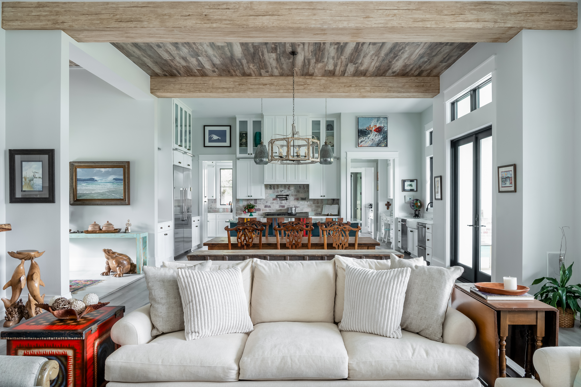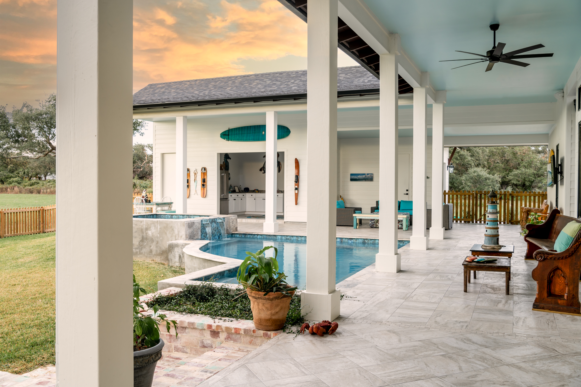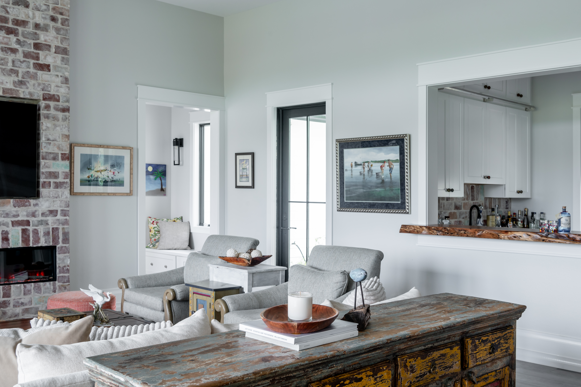Our team sat down with the owner and lead architect behind Birdsong Design Group, Micah Birdsong, to gather his interview on the stunning home in Rockport, TX.
General Home Design & Concept
What was the overall vision or inspiration behind this home? The clients wanted a coastal farmhouse style home that allowed them to entertain large groups of people comfortably. They also wanted views out of the main living spaces and the master suite to the beautiful pond that sits on the property.
How does this home reflect the unique coastal environment of Rockport? The classic coastal style, large porches and low roof lines fit the laid-back look and feel of the south Texas coastal environment.
Were there any particular design challenges you faced while building this home? There were some very large oak trees that the clients wanted to keep that we had to design the house around. There was one tree that we wanted to be the focal point at the front of the home that we designed the main circle drive entrance around.
How did you balance aesthetics and functionality in this space? By separating the home into three defined areas (the main living/entertaining space, the master suite and the guest/utility area), we were able to create a balanced exterior look with the main living/entertaining spaces in the center and a wing on either side for the master suite and the guest/utility spaces. This makes for a very functional home as the main living/entertaining spaces act as the connecting point in the center of the home.
What makes this home different from other projects you’ve worked on? The indoor/outdoor living in this home is incredible. It really is designed perfectly for entertaining and feels so open an inviting from every part of the home.
Materials & Craftsmanship
Can you talk about the materials used, especially in key areas like the kitchen and living spaces? The basic pallet for the home is soft, light colors (walls, floors) and then beautiful coastal colors (blues, greens, etc.) are layered on top. The kitchen backsplash is made to look like a weathered New Orleans coastal style brick with beautiful shades of red and green peppered throughout. The backsplash in the butlers pantry and the fireplace in the living room has the same brick. The countertop is a rare quartz that has large strains of green running through it. There are also some beautiful wood beams in the center of the main living space that adds warmth to the space.
Were there any sustainable or locally sourced materials incorporated into the design? The wood beams were made from salvaged wood from a local barn that had been torn down.
How did you select the finishes, such as the cabinetry, countertops, and flooring? All of the finishes were selected to create a light airy coastal feeling home. Everything has some element of blue or green in it to create that coastal feel. Elements such as the brick used on the backsplash/fireplace and the wood beams were selected to create warmth and add texture to the spaces.
Key Design Features
What are some of your favorite design elements in this home? The tall ceilings and large windows in the main living spaces create such a bright and inviting space and I love the way it feels being in there. The large rear porch that wraps around swimming pool area at the rear gets such an amazing breeze and is such a great space for relaxing or entertaining.
Functionality & Lifestyle Considerations
What smart design choices were made for durability and easy maintenance in this environment? The exterior material used on the home is Hardi siding and trim, which is very durable and will be easy to maintain. The high salt content in the air in Rockport corrodes very quickly so it was important to choose materials that could hold up to that. The windows and doors are all windstorm rated and the house is engineered for windstorm to withstand the large storms that can occur in the area as well.
Were there any special requests from the homeowner that shaped the final design? The outdoor kitchen and pool bath were requested to allow for outdoor entertaining without the need to enter the interior of the home.
Personal & Future Insights
If you could add or change one thing about this home, what would it be? I would have made the hallways that connect the wings of the homes longer to allow for more green space in between the wings.
What trends do you see emerging in coastal home design? I think indoor/outdoor living is going to continue to become more and more of an important element in Texas coastal homes.
How does this home represent the signature style of Birdsong Design Group? The bright, warm and inviting spaces as well as the attractive interior and exterior spaces that are also very functional are signature design elements of Birdsong Design Group.
What’s next for Birdsong Design Group—any exciting projects on the horizon? We have many design projects in the works throughout Texas and we even have some design build projects going on in East Texas.
——————–
At Birdsong Design Group, we specialize in crafting unique, custom homes that reflect your personal style and needs. Our dedicated team is here to guide you through every step of the design and building process, ensuring a seamless and stress-free experience.
Whether you’re envisioning a new home or considering a remodel, we’re ready to bring your ideas to life. Explore our portfolio to see how we’ve transformed spaces for clients just like you.
Have questions or ready to start your project? Contact us today to schedule a consultation and take the first step toward creating your dream home.
