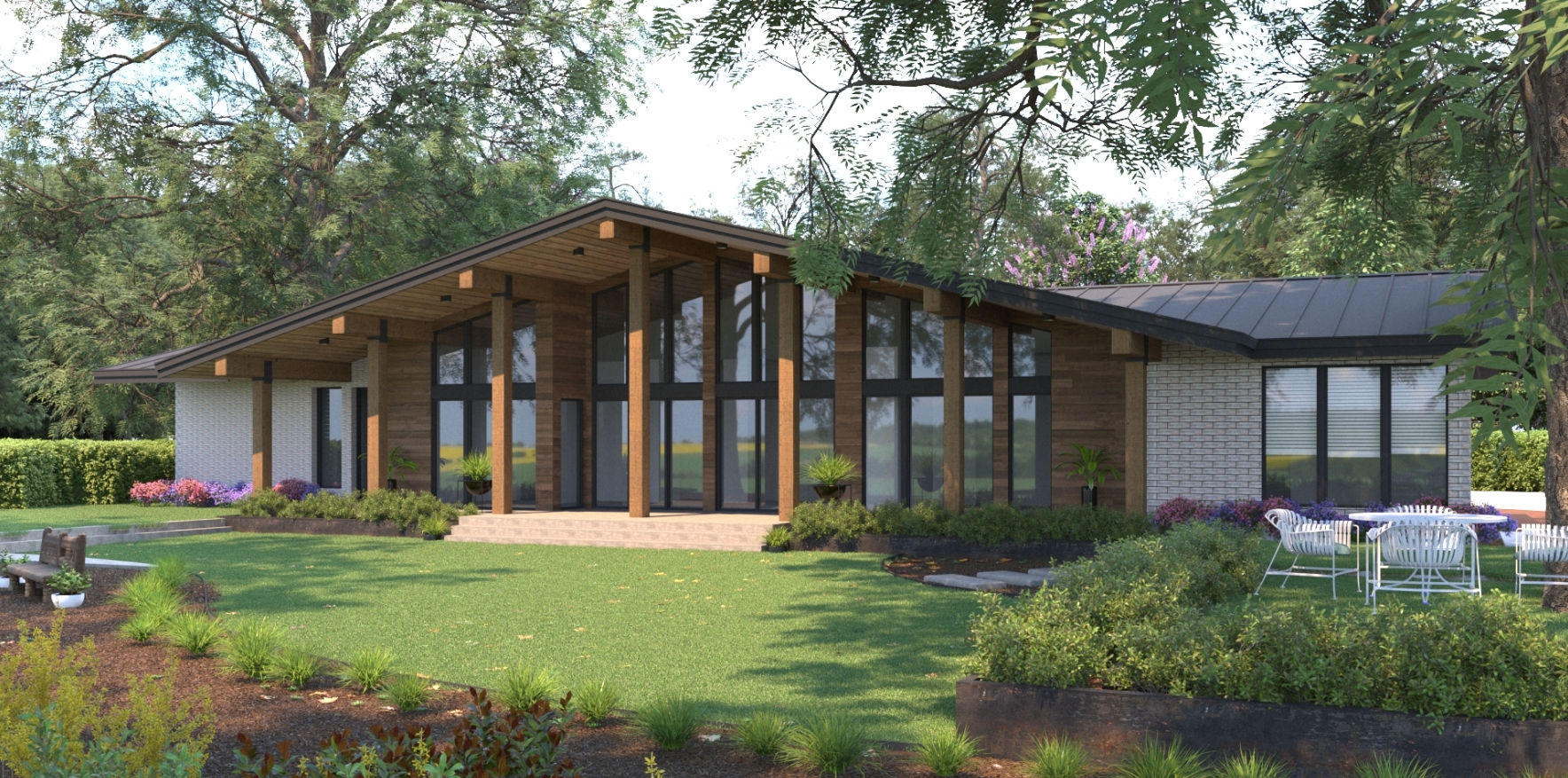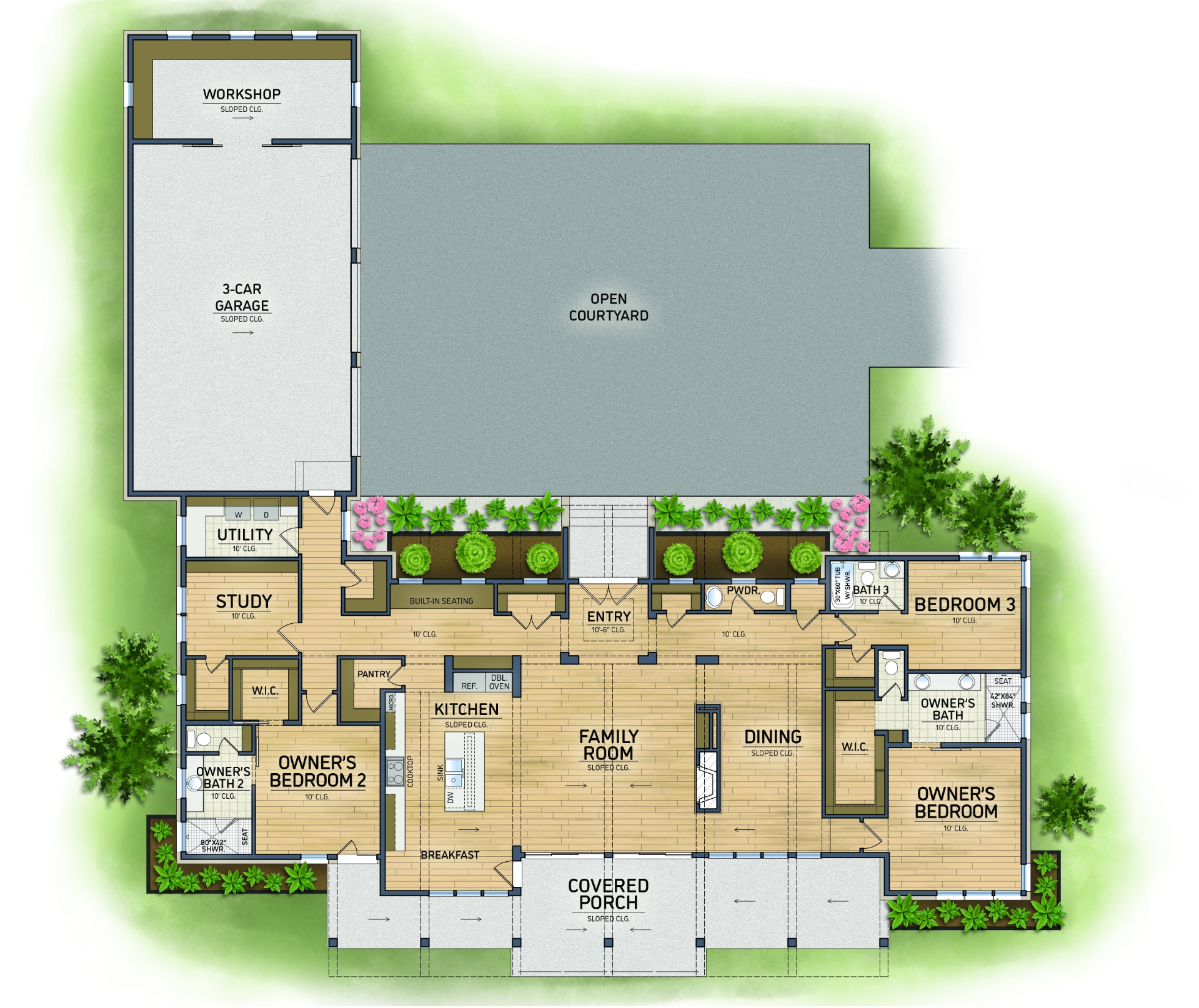
austin texas
Mid Century Modern Chalet
2,515 Sqft Conditioned | 3,677 Sqft Total Frame | 3 Bed / 3 Bath / Office / 3-Car Garage / Workshop
This Mid Century Modern Chalet Home was designed as a custom home for a client on a lot with sweeping hill country views in Austin, Texas. The client wanted the design to be true to the Mid Century Modern Chalet style and the result is stunning. The moment you walk through the front doors you are greeted by incredible hill country views through an entire wall of glass at the rear of the home. The Ceiling of the dining and kitchen slope up to meet at the center of the family creating a large open feel to the main living spaces. Beautiful stained wood beams run through the main living spaces and continuously out through the wall of glass out to the rear covered porch. The client needed two master suites which are located on the rear outside corners of the home for privacy and to maximize the views. The client was also a classic car enthusiast so a large 3-car garage was designed with tall sloping ceilings to allow for future car lifts to be installed and a workshop was added at the end of the garage. Birdsong Design Group created the architectural design and landscape design for this project.

Next up: Hill Country Farmhouse

If you think you’d like to work this way, give us a call. Let’s bring out life’s best for both of us!