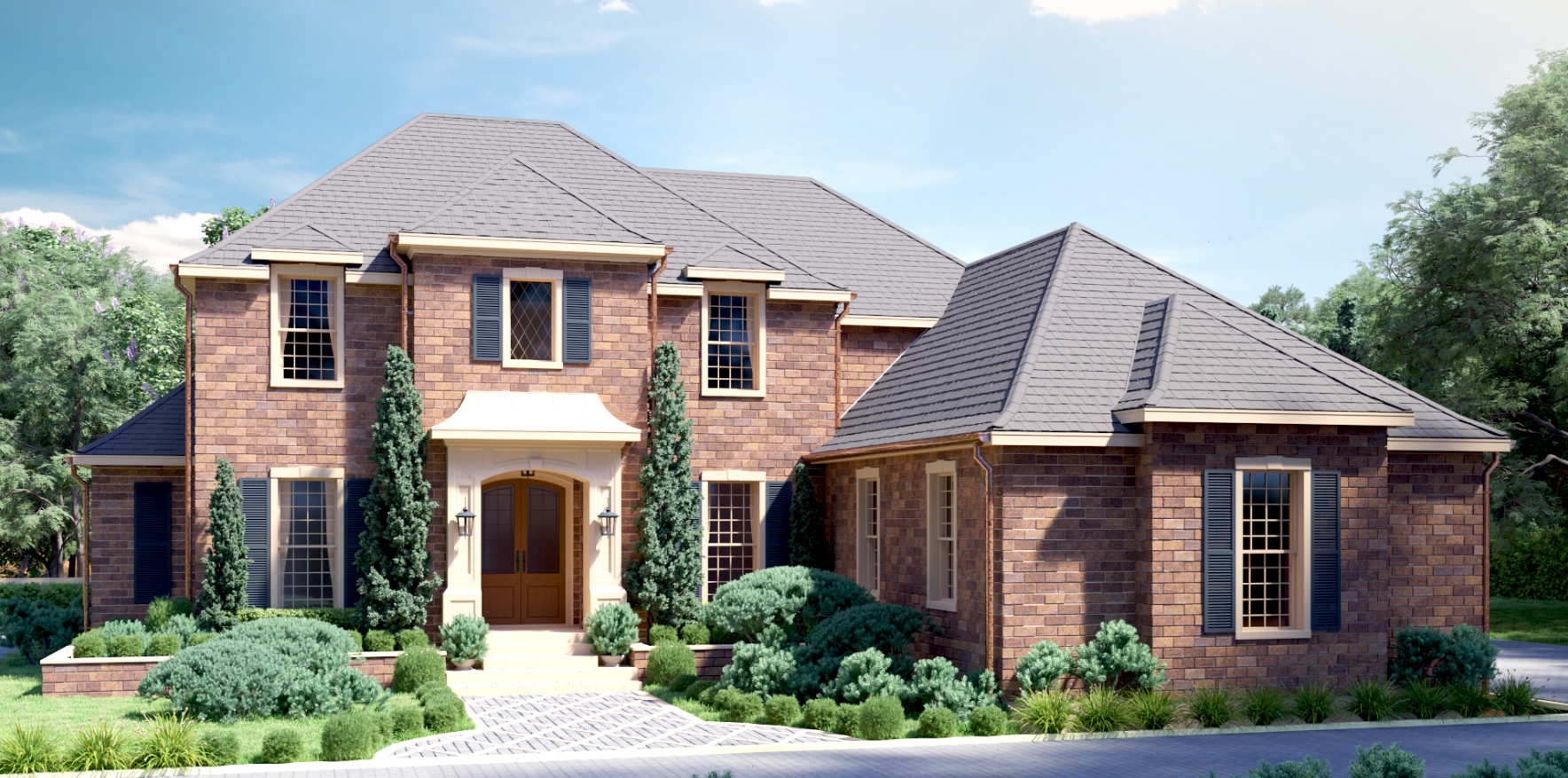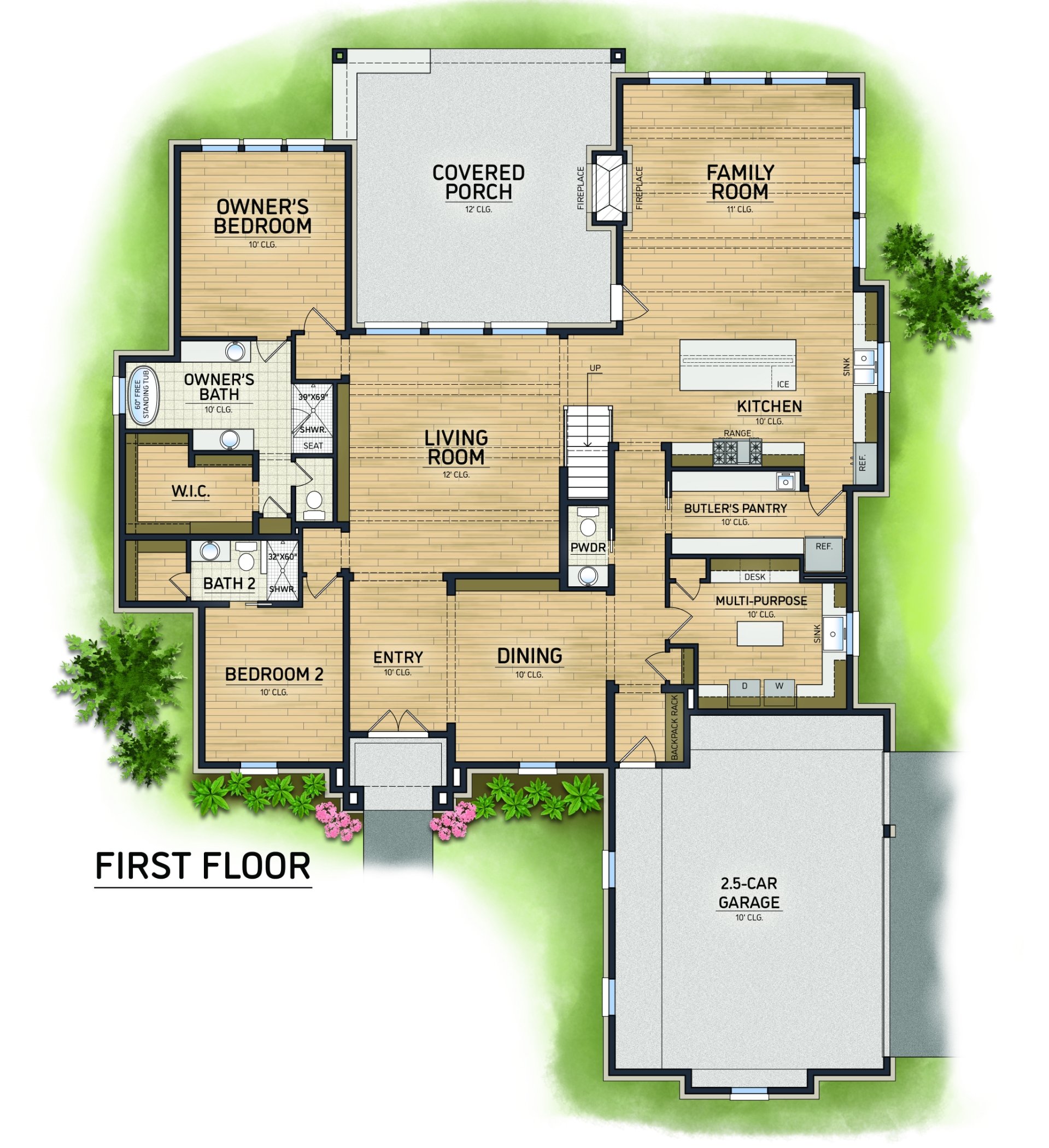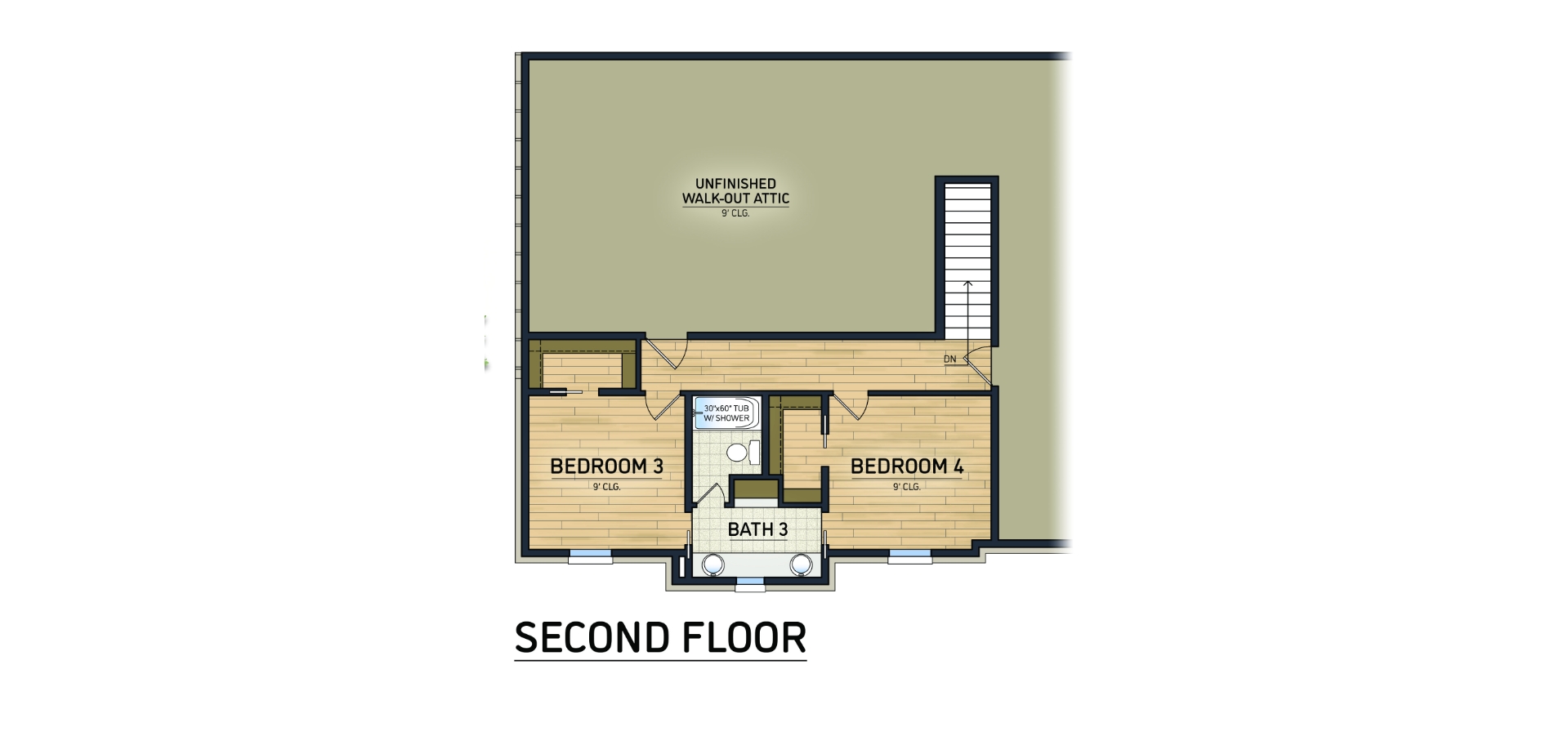
lufkin texas
French Colonial
3,217 Sqft Conditioned | 5,251 Sqft Total Frame
4 Bed | 3.5 Bath | 2.5 Car Garage | Unfinished Bonus Space
This French Colonial Home was designed as a custom home for a client in Lufkin, Texas. The client wanted the design to be true to the French Colonial style but wanted a more modern open concept interior with taller ceilings and larger windows at the rear to maximize natural light and views. They wanted the master and one guest bedroom downstairs and two bedrooms upstairs. They wanted two living spaces so the adults could be in one space while their children were in the other while keeping the spaces somewhat connected. They also wanted additional unfinished space up stairs that could be finished at a later time. This homes design is timeless, functional and will provide a perfect home for a growing family. Birdsong Design Group created the architectural design for this project.


Next up: Transitional Hill Country

If you think you’d like to work this way, give us a call. Let’s bring out life’s best for both of us!