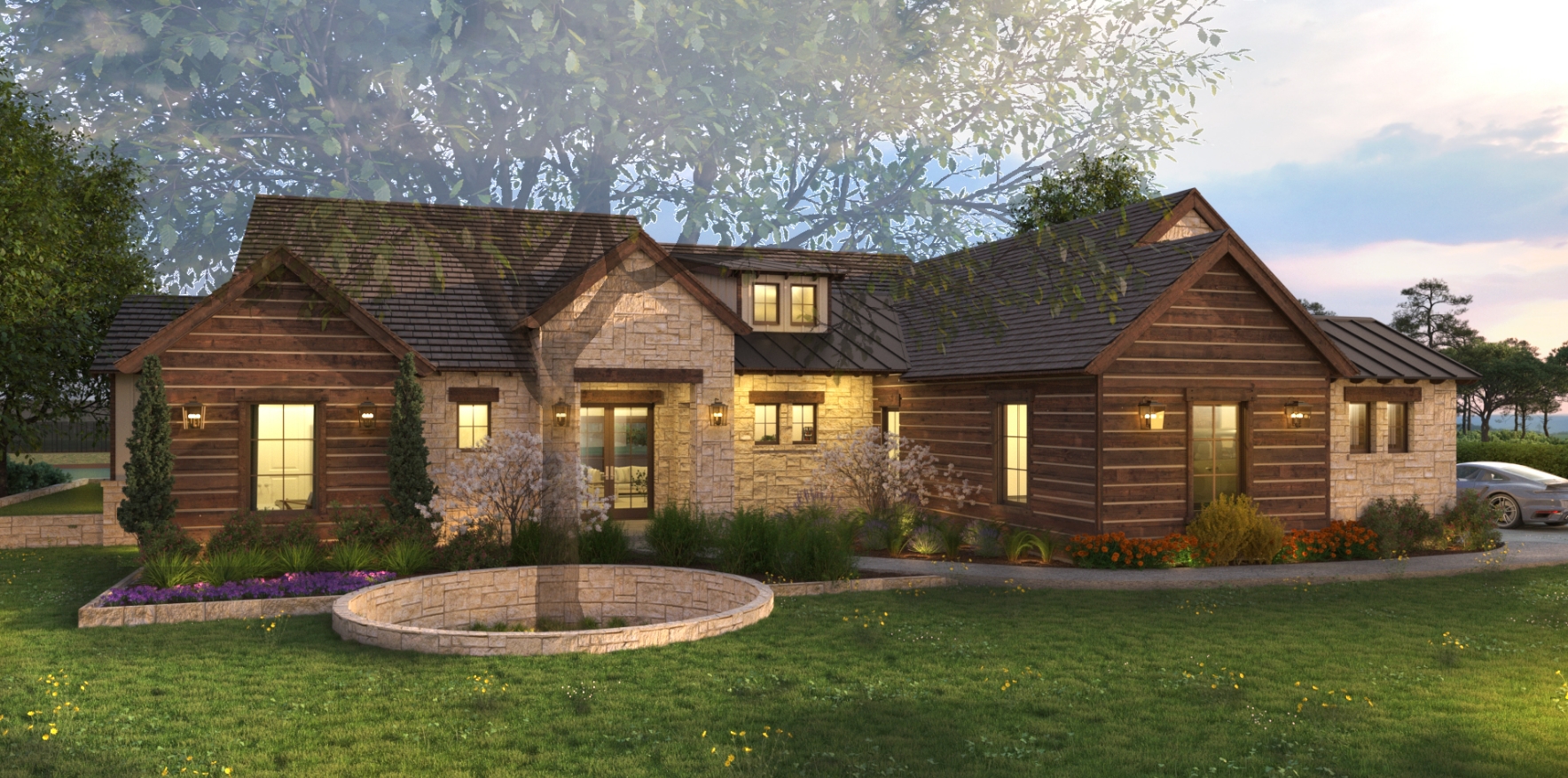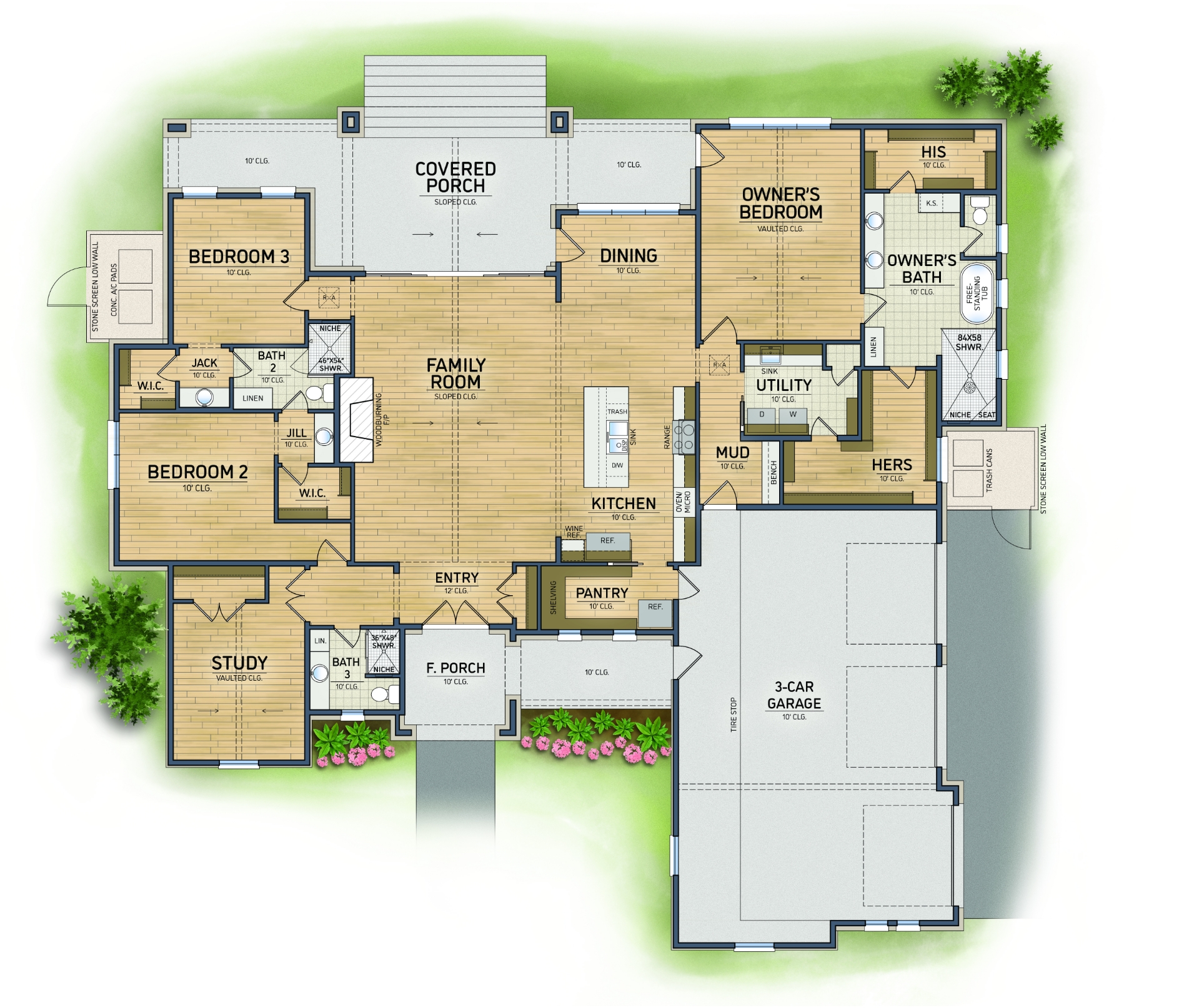
fredericksburg, texas | boot ranch community
Transitional Hill Country
2,987 Sqft Conditioned | 4,586 Sqft Total Frame | 3 Bed | 3 Bath | Office | 3-Car Garage
This Transitional Hill Country Home was designed as a spec home for Guido Construction on a water front lot in the desirable Boot Ranch Community in Fredericksburg, Texas. The community has very specific architectural guidelines and the permit approval process can be lengthy but this beautiful home will be worth the wait when it is finished. This home has large open concept living areas with views out to the water and the family room has a vaulted ceiling that extends out the rear covered porch. The master suite also has a vaulted ceiling with views out to the water. The 3-car garage has one bay that is deeper for a larger vehicle. Birdsong Design Group created the architectural design, landscape design and graphics/marketing package for the builder.

Next up: Mid Century Modern Chalet

If you think you’d like to work this way, give us a call. Let’s bring out life’s best for both of us!